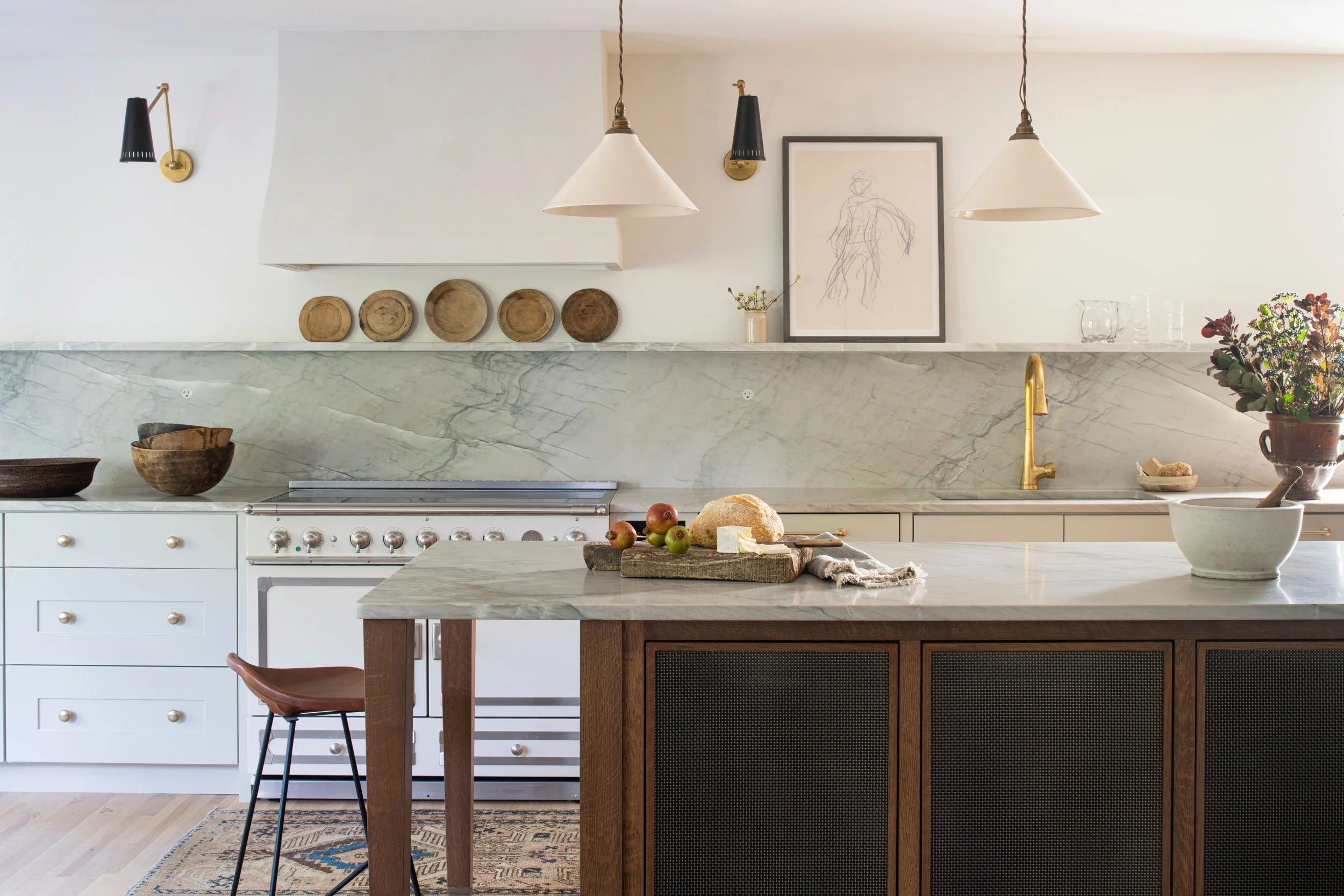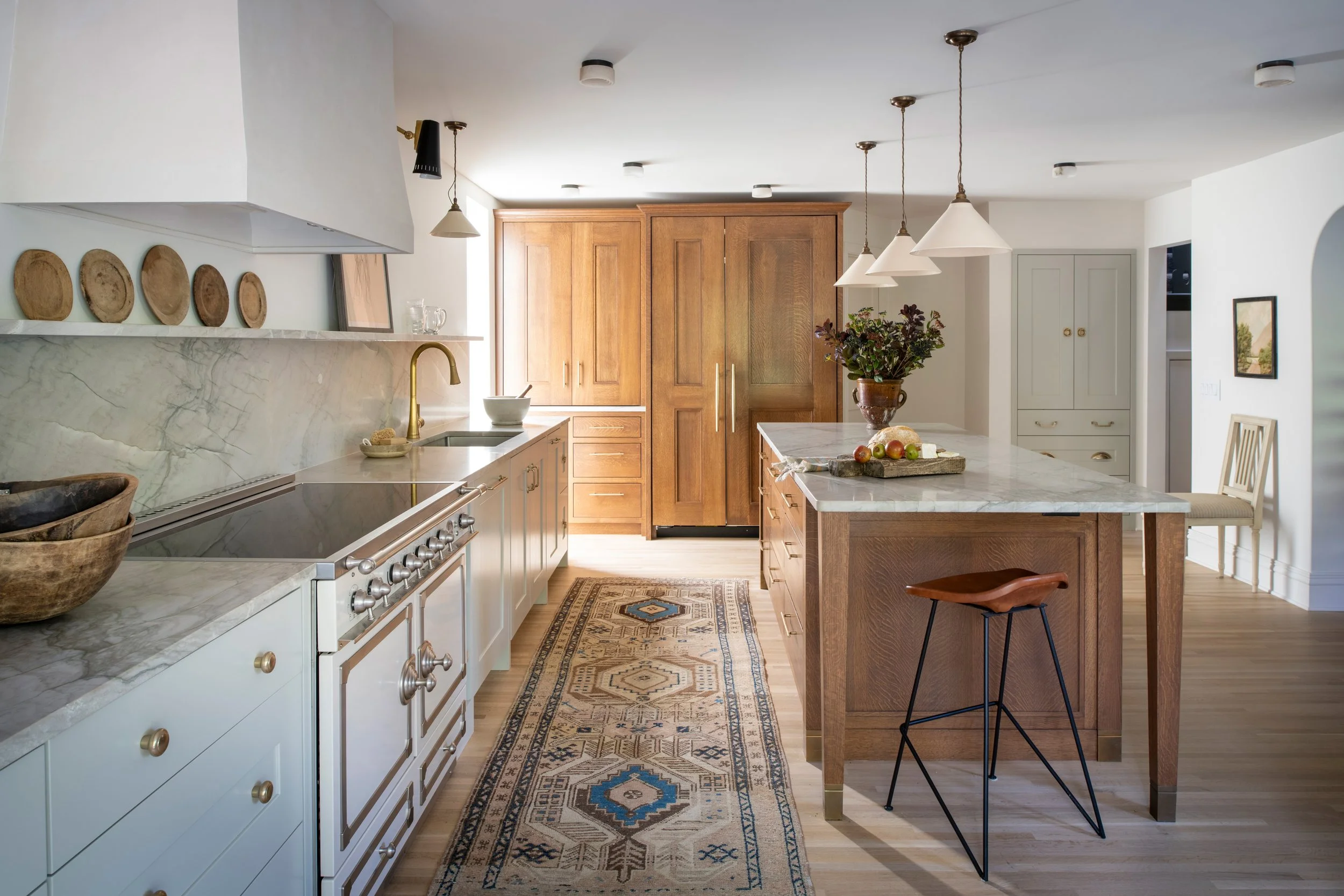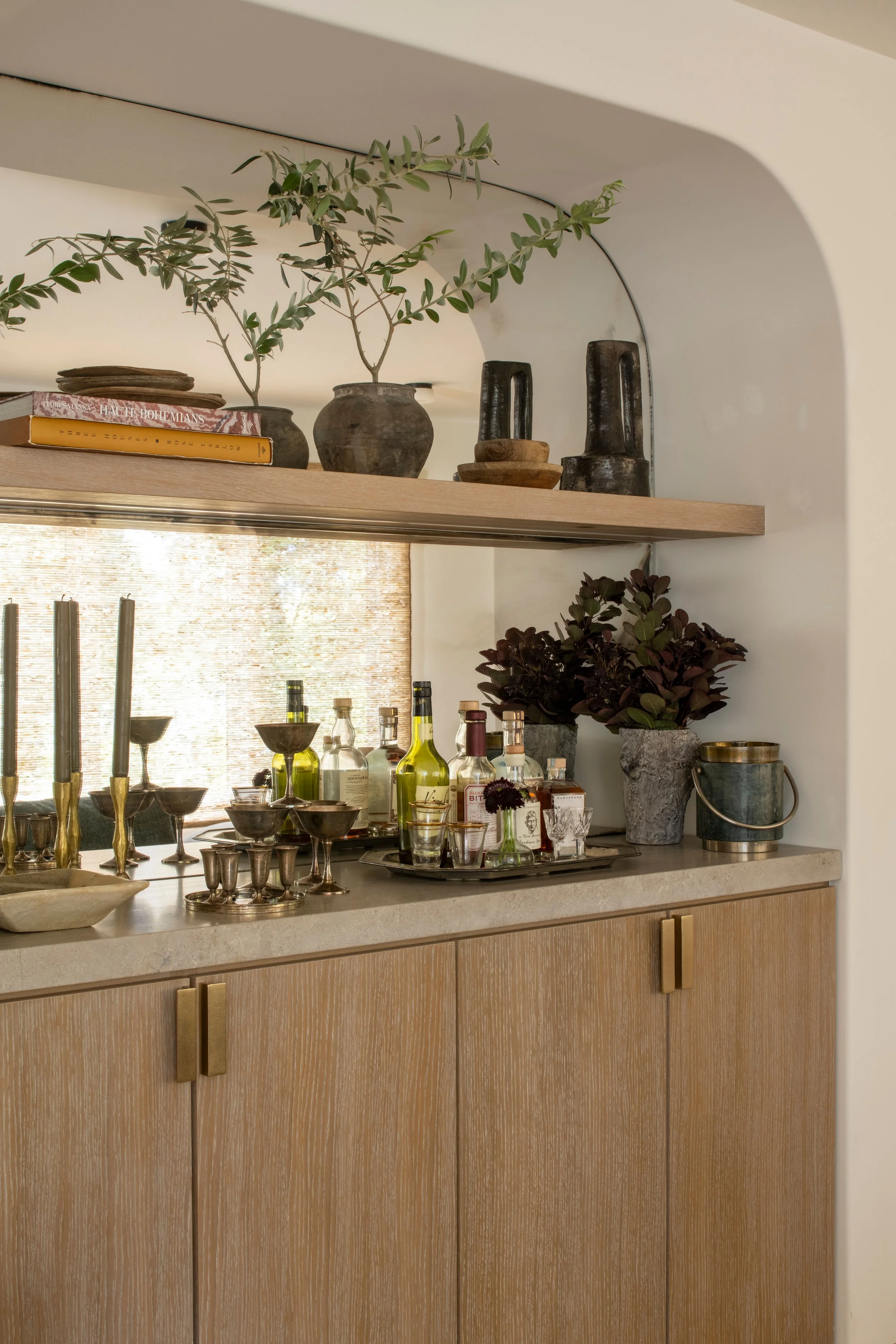Linden Hills Refresh
Home Remodel in Minneapolis, MN
This kitchen and den renovation was designed for an empty-nester couple who have lived in their lakefront Minneapolis home for more than two decades. They wanted a timeless, fresh update that opened the main living spaces for hosting, improved lake views, and strengthened their connection to the outdoors.
The design focuses on simple, authentic materials and abundant natural light. In the kitchen, an induction range and a mix of clever base-cabinet storage allowed us to maintain openness without upper cabinets. New hardwood flooring and reoriented work zones create a comfortable space to gather, cook, and enjoy views toward the garden and lake.
The renovation also reimagines the adjacent den to establish a new dining area and create stronger connections between the kitchen and living spaces. Working within the constraints of low ceilings, removing a dividing desk allowed for a more efficient layout. To blend the two spaces and add character, soft edges and rounded openings were added to the key thresholds. The result is an elegant, soft, and welcoming home that supports the way the Clients live today.
Project Collaborators: Jacqueline Fortier Interiors Design, Marsden Building and Remodeling, A.M. Structural Engineering, Photography: Scott Amundson







