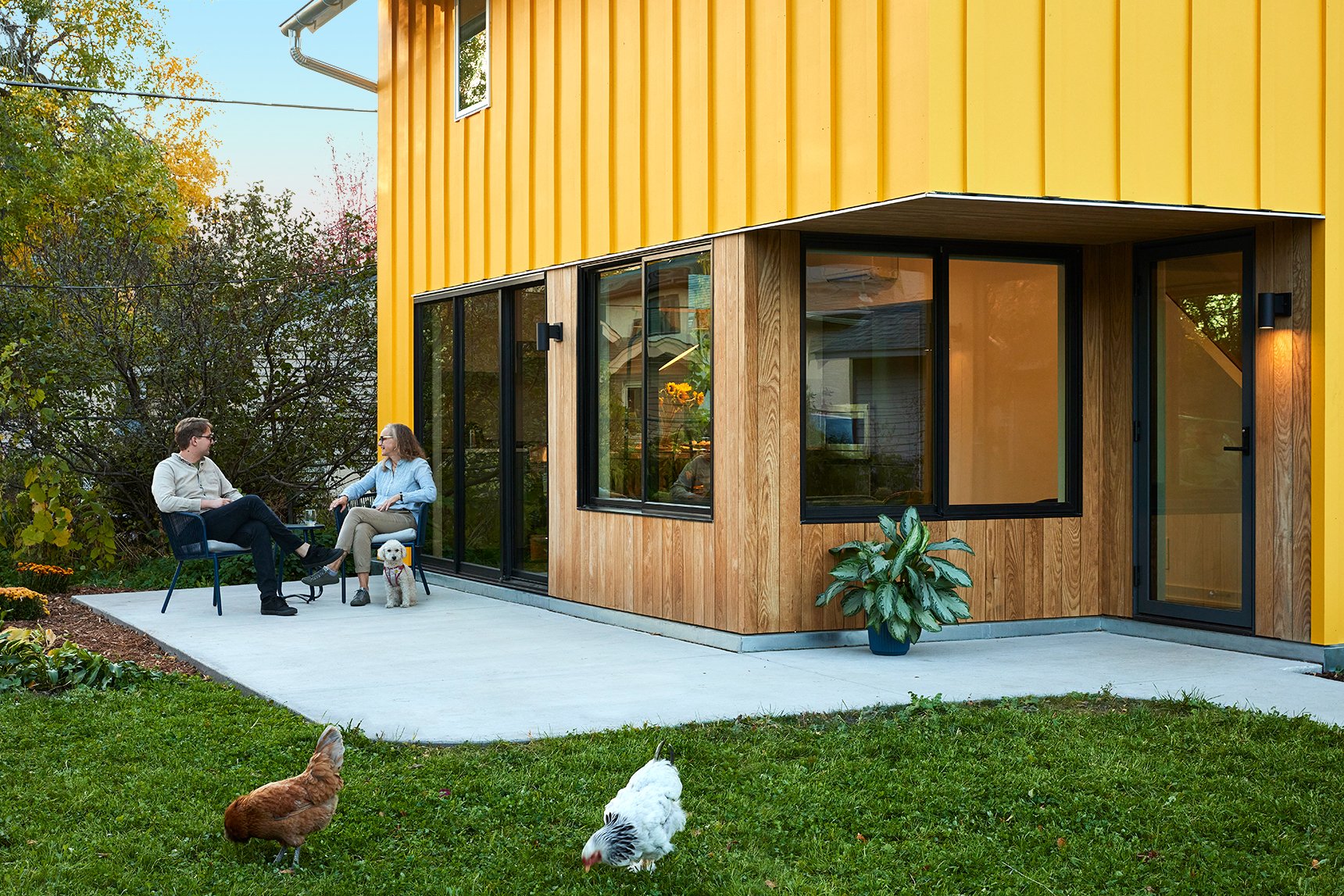Sunflower
Accessory Dwelling Unit (ADU) | St. Paul, Minnesota
“ Working with CSA was such an inspiring process! From the start they listened, innovated and brought fun ideas to the table. The Sunflower project that emerged is delightful in ways I couldn’t have imagined when we began. I love how we wove together my ideas, their ideas and new ones we found together along the way.”
Community Living
Our client sought an Accessory Dwelling Unit (ADU) to create a community in her charming St Paul neighborhood. She dreamed of sharing resources, like lawn tools and meals, with her best friend who lives next door. The client’s large yard provided the ideal space for the ADU while leaving enough room for a spacious garden and chicken coop.
The completed ADU is named Sunflower for its cheery yellow exterior. Although a bright color, it is surprisingly well hidden from the street view because of its location tucked behind the main home. The colors continue inside, including the green kitchen cabinetry and bright shower tile. The playful shower tile pattern was generated with a “paint-by-numbers” approach; we printed out a black and white grid, and our homeowner colored it in to designate her selections.
Two-Level Living
A key feature of Sunflower is its lack of a garage. By foregoing a garage, both levels of the ADU can be used for living space. The first floor has the entertaining spaces, including the kitchen and living room. In contrast to “typical” Minnesotan ADUs, which have a garage on the main level, this layout allows for direct access to the garden from the living spaces. Upstairs are the bedroom, bathroom, and laundry. An exposed glulam beam (a structural beam made of layers of wood) is used to support the roof while adding warmth to the upper level.
Structurally Insulated Panels (SIPs)
To create a sustainable project, we used Structurally Insulated Panels (SIPS) to construct the home. SIPS are a modular construction method. Instead of building the exterior walls in individual layers, the materials (studs, insulation, and sheathing) arrive sandwiched together in a panel. The panels are custom-made for each project, which allows them to “snap” together quickly on-site, much like a Lego set. Our client was interested in SIPs for their airtight, continuous insulation and reduced construction waste. The noise resistance provided by SIPs is an additional benefit because of the ADU's urban location. A post-construction blower-door test confirmed the air tightness and efficiency Sunflower.
Project Collaborators: Built by Uber Built. Structural Engineering by Bunkers and Associates. Photography by Alyssa Lee Photography.
Awards: 2025 ALA Design Award, 2025 RAVE Award, Star Tribune Home of the Month, SIPA Award Winner, Midwest Home Award Winner
Publications: Featured in Dwell Magazine (Nov. Dec. 2023 print edition), Published in (and on the cover of) ADUs: The Perfect Housing Solution

