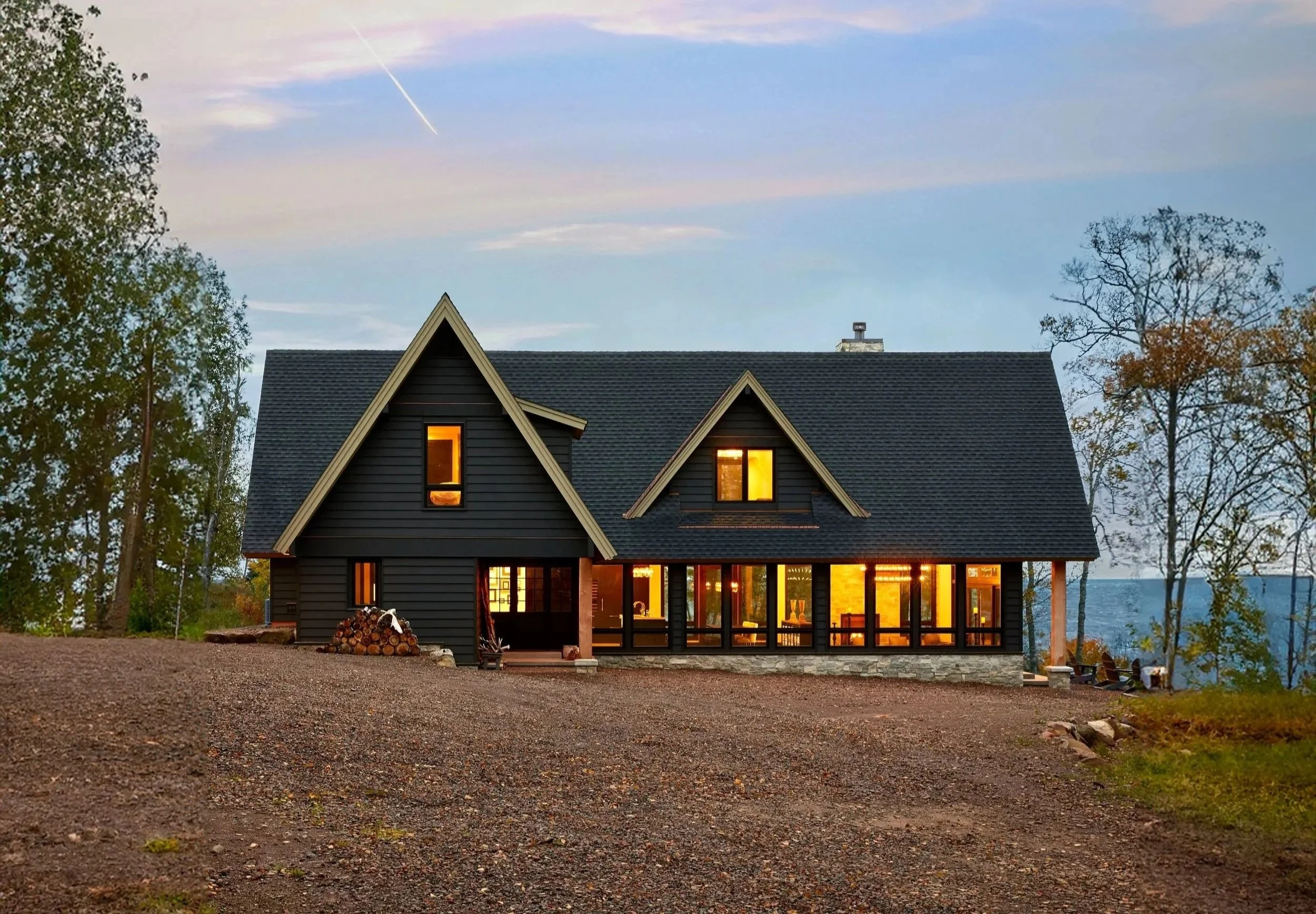North Shore Retreat
Custom Cabin, New Build | Northern Minnesota
“We’re morning people, so waking up and seeing the lake right there with an unimpeded view – it’s amazing.”
Embracing Lake Superior
On the shore of Lake Superior near Duluth, Minnesota, sat 16 acres of rugged, unbuilt land: A picturesque site for a new, custom cabin. As the homeowner described, the site “was extremely unique – it hadn’t been developed, it had a striking view. We knew instantly that this was the type of property we were drawn to.”
When Chris first explored the extensive site with the homeowners, their attention was drawn to the small island of rock just beyond the shore. Chris explained, “It was windy that day and I was struck by the crosscurrent that was coming in and hitting that rock. The water was just exploding on it. It was very dramatic.” When determining where to locate the cabin on the vast property, they decided to point it directly at the micro-island to capture the ever-changing drama of Lake Superior.
Living with the Land
As Chris explained, “We set a pretty high bar with the concept to have this focused view. The biggest challenge was really to follow through on that goal. We didn’t compromise – every room in the main space had to have a view of the lake.” The key to accomplishing this was the organization of the living spaces (kitchen, dining, and living room). These three spaces are aligned linearly and step down towards Lake Superior giving both expansive views of the horizon and directed views of the rocky shoreline. The second floor contains three bedrooms and a “crow’s nest” loft overlooking the first floor living room and view of Lake Superior.
The polished interiors contrast with the rugged landscape and dark exterior. This creates a calming interior space for the homeowners to relax in after they enjoy their many outdoor hobbies. The interior’s smooth, polished surfaces and contrasting natural textures were designed to be a welcoming, refined counterpoint to the rugged landscape. The dark exterior color was chosen to blend into the surrounding dark trees and to highlight the dramatic limestone chimney.
Project Collaborators: Tofte Construction, Bunkers and Associates, Marvin Windows, and North Star Kitchens. Photography by Alyssa Lee Photography.
Publications: Pioneer Press Article, Cambria Style Magazine Article, Spaces Magazine Article

