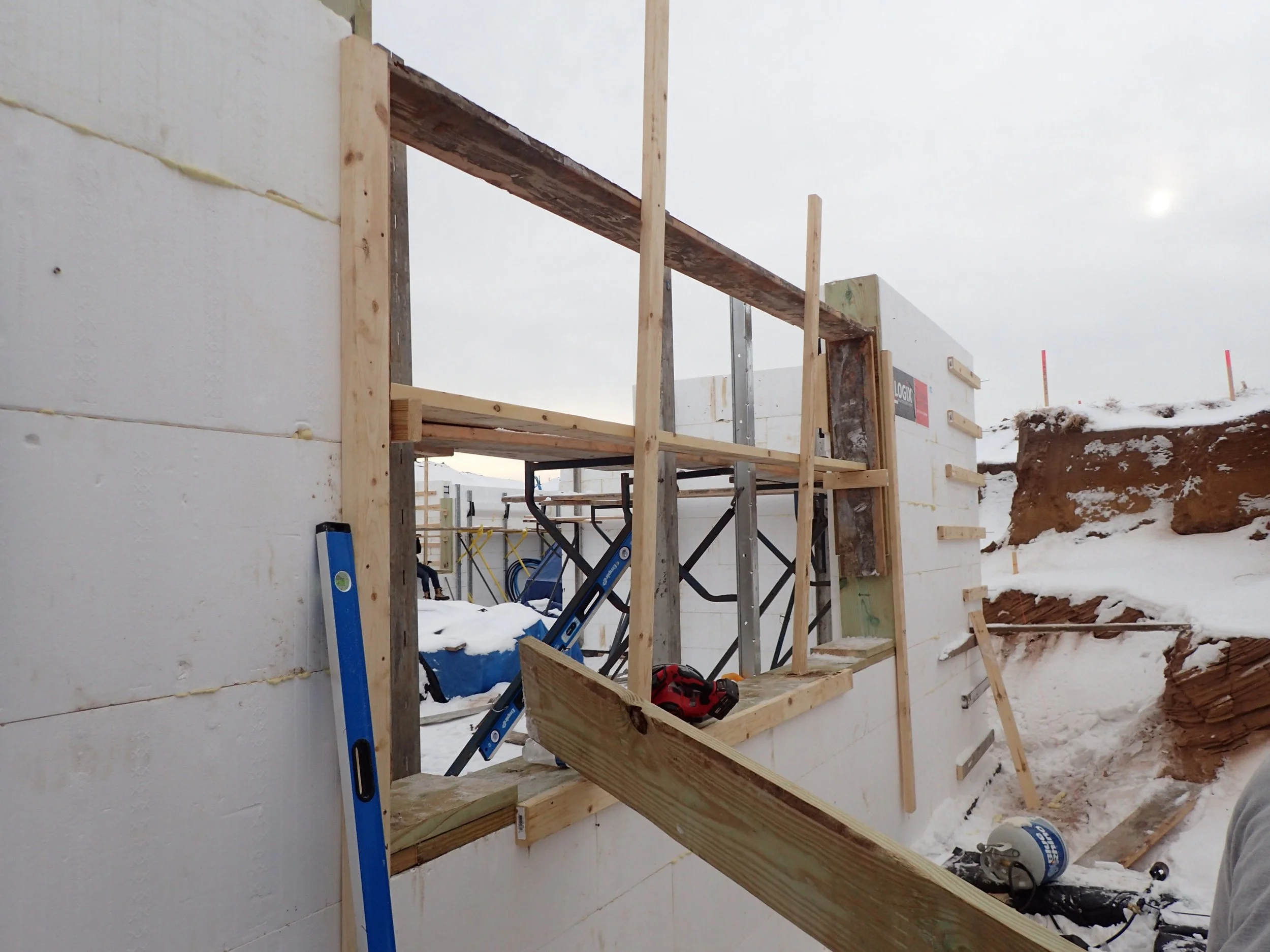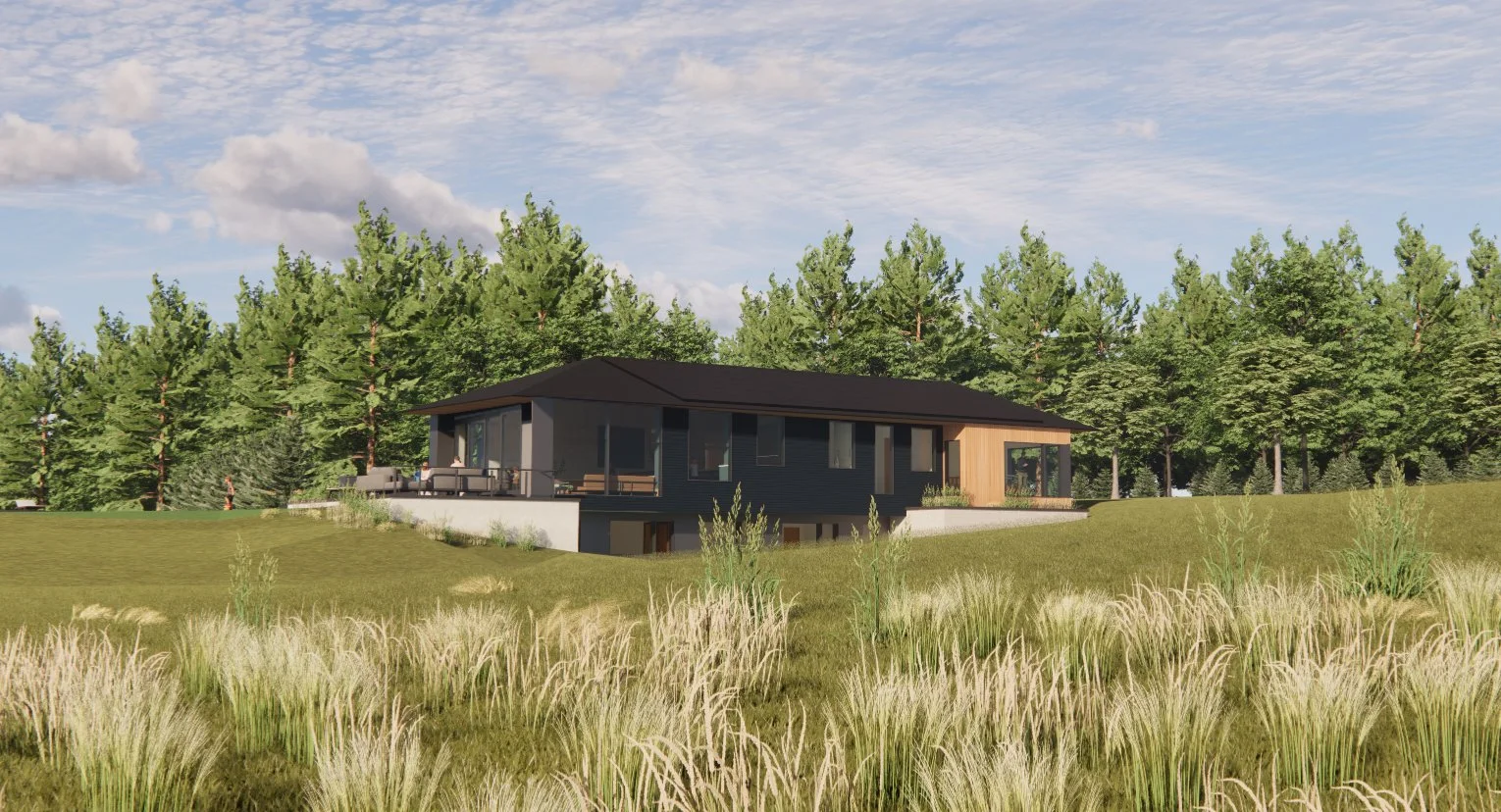Construction with Insulated Concrete Forms (ICF)
At CSA, we are excited about green building practices and new innovations in the field of environmentally responsible design. One such building practice we discuss with our clients is the use of ICFs.
We’ve used ICFs on numerous projects, including Valdres, Logom House, and Pondside.
Insulated Concrete Forms (ICFs) are a building system used to create reinforced concrete walls and floors with built-in insulation. A traditional concrete wall is created by building wood forms that will hold the liquid concrete, placing the reinforced steel inside the form, and pouring the concrete. After curing, the wooden forms are removed and discarded and the wall is left. ICFs offer a more eco-conscious alternative that decreases construction waste and increases energy efficiency.
ICFs are lightweight, hollow forms made of a high density expanded polystyrene (EPS) panels. These forms are stacked together (like LEGO pieces!) and remain in place after the concrete has been poured and cured.
Advantages of ICFs include:
Ease of Construction: Stacking the lightweight blocks together is less labor intensive then building conventional wooden frames. With no need to dispose of the forms after the concrete has cured, construction waste is prevented and faster building time can save on construction costs.
Energy Efficiency: Wood-frame homes typically have insulation gaps and thermal bridging where energy is lost at the wall studs. ICF structures have continuous insulation and retain a high R-Value for their entire lifetime. Data shows the continuity of insulation alone can improve a wall’s effective R-Value by almost 25%. The continuous insulation also creates an air-tight home without extensive additional sealing. This helps control the temperature in the home and prevents wasted energy.
Interior Comfort: The airtightness of an ICF structure and thickness of the walls can reduce noise by 30%, ideal for homes built in high traffic settings. Without the use of wood, ICFs don’t rot or mold, and aren’t affected by insects the way wood-frame structures are. This is beneficial for good air quality in the home, especially for homeowners who are seek to reduce allergens.
We used ICFs for the basement of our Valdres project, then used Structurally Insulated Panels (SIPs) above ground. Read more about SIPs here!
Another project that will use ICFs is an on-the-board home to be built in XXX. Sustainability and eco-conscious building practices are important to these clients, and they are employing a variety of methods, including ICFs, sun shading, and XXX to achieve their goals. (MORE ABOUT MORUD)




